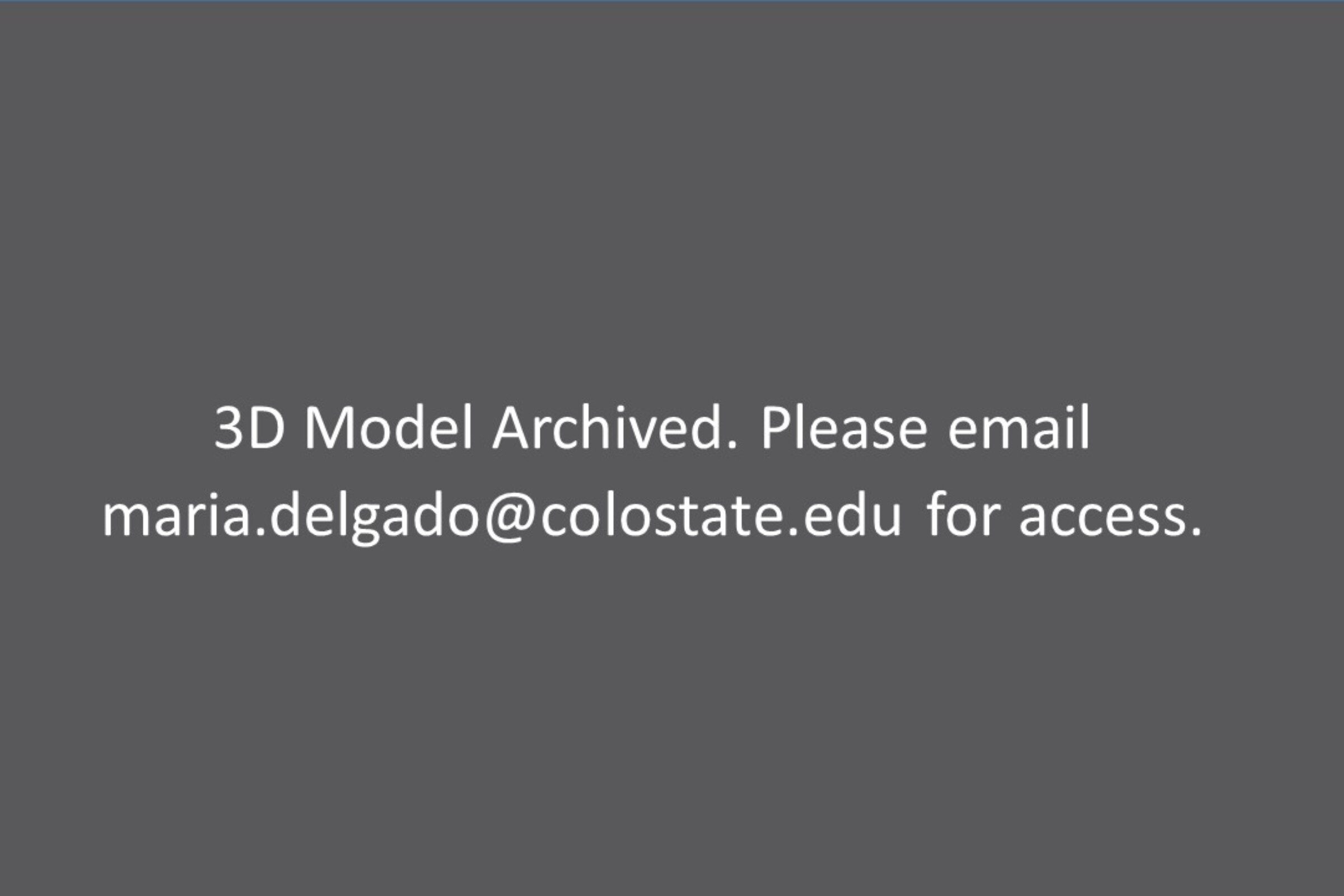Design and Merchandising Colorado State University Buildings
The COVID-19 Teaching and Research Student Employment Initiative funded the CSU historic buildings on campus. The funding allowed for nine buildings to be documented, researched, and viewed virtually. The nine buildings included are Preconstruction, 1883; Routt/Veterinarian Science, 1890; Statistics, 1908; Guggenheim, 1910; Weber, 1922; Ammons, 1921; Administration, 1923; TILT/Library, 1927; and Danforth, 1954. You can learn more about these buildings and interact with them below.
Virtual Tour Legend
References
Reports and Registers
Oval District Survey Report
Center for Stabilization and Reuse of Important Structures. (1995). Colorado State University Oval District Survey Report. State Board of Agriculture.
Danforth Chapel History
Colorado State University. (2021). Danforth Chapel History.
National Register of Historic Places
National Register of Historic Places (U.S. National Park Service). (2021).



