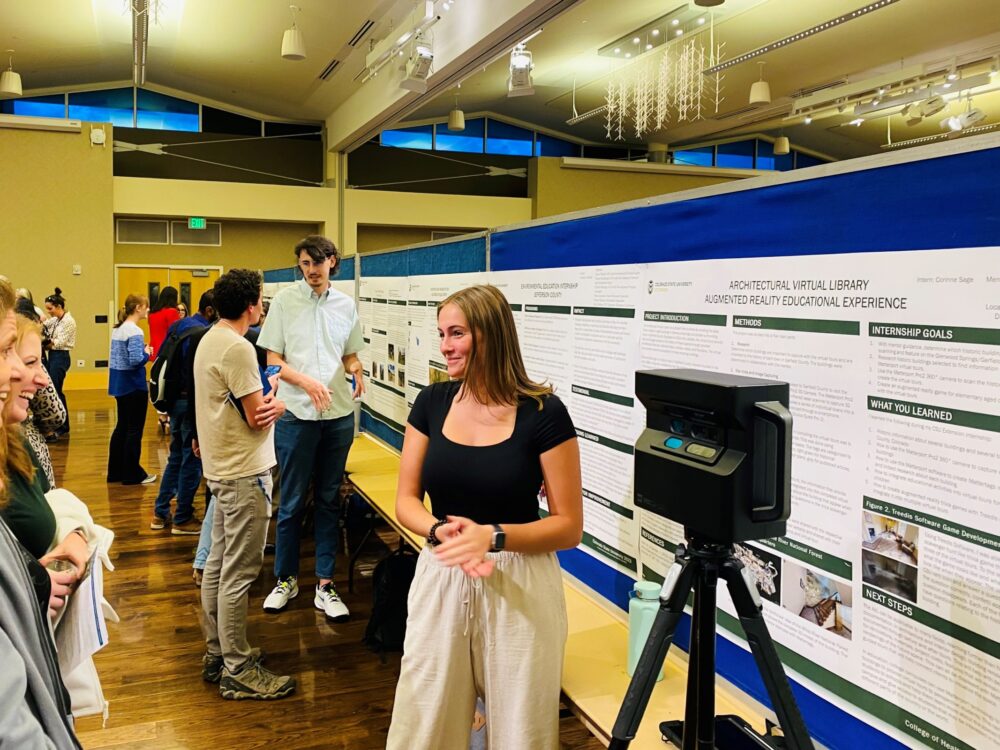Design and Merchandising Glenwood Springs Buildings
The Office of Engagement and Extension funded documentation of the historic buildings in Glenwood Springs, Colorado. The funding allowed for seven buildings to be documented, researched, and viewed virtually. The nine buildings included are the Glenwood Springs Hydroelectric Plant, 1888; Hotel Colorado, 1893; Battlement Mesa Schoolhouse, 1897; US White River National Forest Supervisor Headquarters, 1901; Wasson McKay Place, 1902; Four Mile Creek Bed and Breakfast, 1915; and Missouri Heights Schoolhouse, 1917. You can learn more about these buildings and interact with them below.
Virtual Tour Legend
Augmented Architecture Activity
Virtual Reality Quiz Game
CSU Extension Forum

Corrine Sage presents her research poster to Extension Agents. Photo credit: Dr. Maria Delgado.
References
Reports and Registers
National Register of Historic Places
National Register of Historic Places (U.S. National Park Service). (2021).


