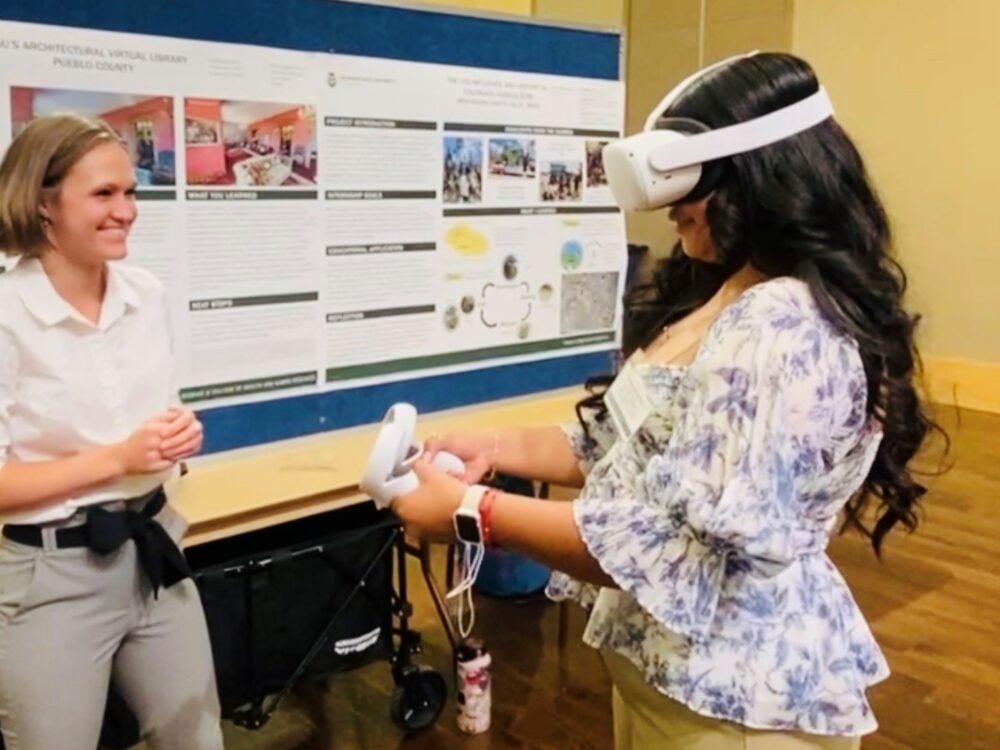Design and Merchandising Pueblo Buildings
The Office of Engagement and Extension funded documentation of the historic buildings in Pueblo, Colorado. The funding allowed for nine buildings to be documented, researched, and viewed virtually. The nine buildings included are the Orman-Adams Residence, 1890; Union Depot, 1890; Temple Emanuel, 1900; Lincoln Home, 1904; Martin Walter House, 1906; Pueblo County Courthouse, 1912; 4-H Auditorium, 1938; Mineral Palace Park Boathouse, 1940; and Coronado Lodge, 1948 You can learn more about these buildings and interact with them below.
Virtual Tour Legend
Augmented Architecture Activity
Ormans-Adams Residence
*Please email Dr. Delgado at maria.delgado@colostate.edu for virtual 3D model access!
CSU Extension Forum

Amanda Spitzer guides Extension Forum guest through the Ormans-Adams Residence virtual reality model. Photo credit: Dr. Maria Delgado.


