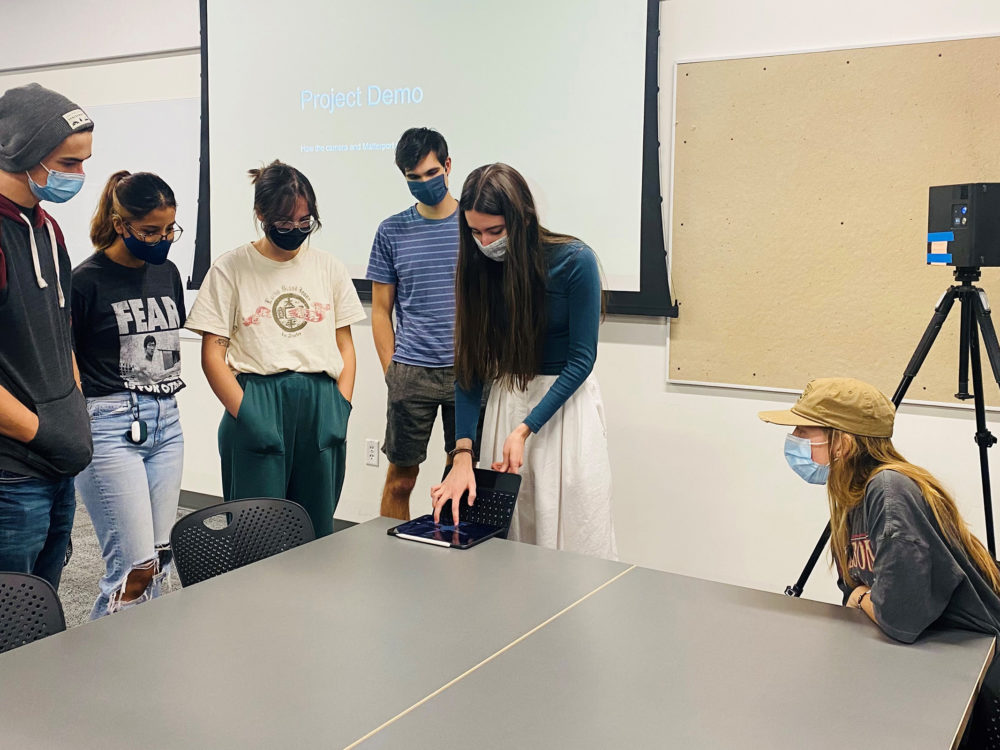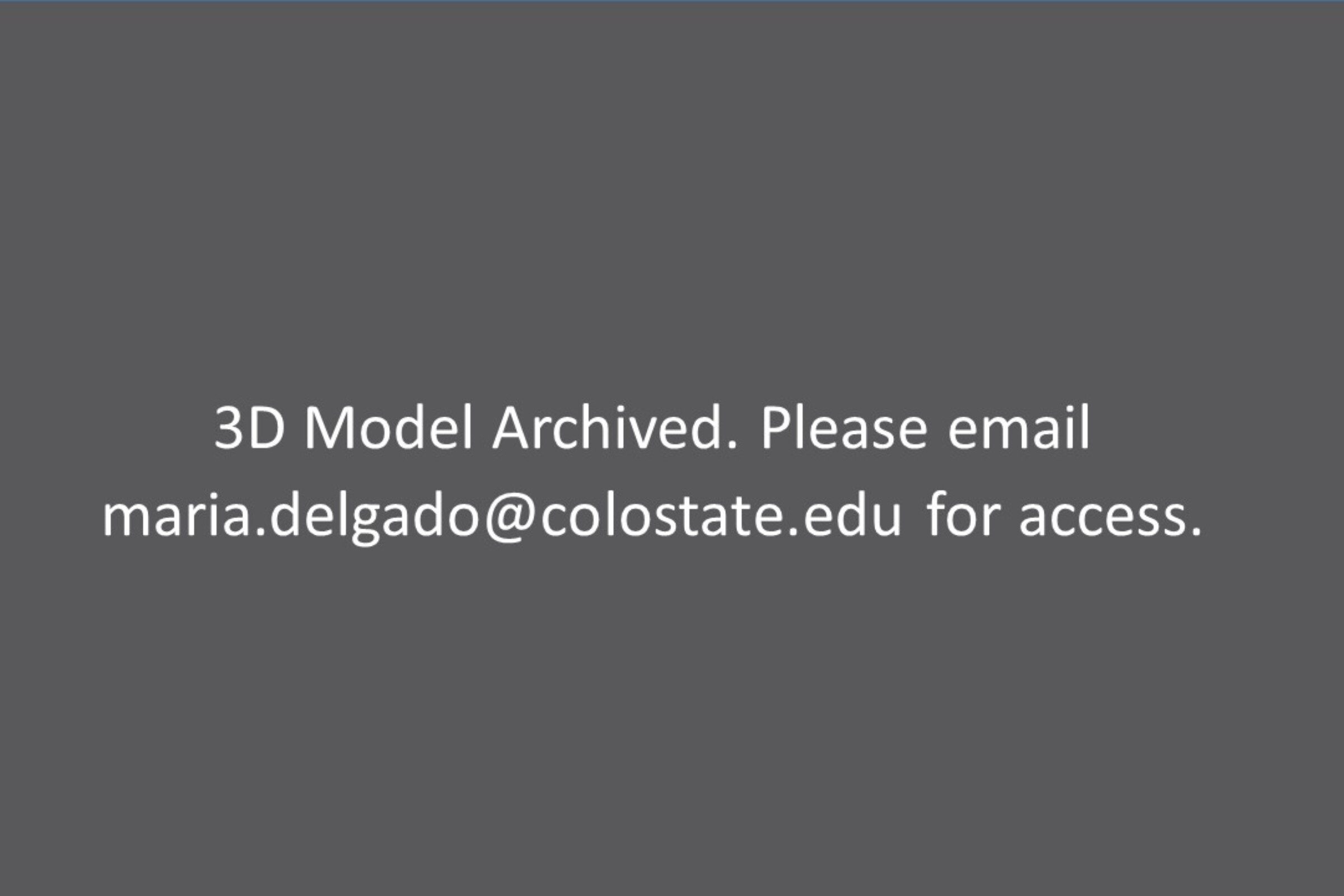Design and Merchandising Sterling Buildings
The Office of Engagement and Extension funded documentation of the off-campus historic buildings in Sterling. The funding allowed for nine buildings to be documented, researched, and viewed virtually. The nine buildings included are the Union Pacific Railroad Depot, 1903; Logan County Courthouse, 1910; St. Anthony’s Catholic Church, 1911; Old City Hall, 1912; The Elks Lodge No. 1336, circa 1918; First United Presbyterian Church, 1919; I&M Building, 1920; Sterling Post Office, Federal Building, and Federal Courthouse, 1931; and the Overland Trail Museum, 1936. You can learn more about these buildings and interact with them below.
Virtual Tour Legend
Mattertag Posts—informational tags communicating key content—are embedded throughout each virtual tour; for the CSU-AVL project, a customized legend guides viewers through the virtual experience. The legend consists of four colors—green, gold, orange, and gray—each of which showcases specific information: green – architectural materials and/or features, gold – pictures, orange – floor plans, gray – published articles.
The CSU–AVL project was promoted to the Sterling, Colorado, community members on KPMX radio in three separate interviews and the local newspaper. Read the article here: CSU project provides virtual tour of Sterling’s historical buildings. Listen to the interviews here: KPMX – CSU Engagement Interview June 17, 2021, KPMX – CSU Engagement Interview July 15, 2021, and KPMX – CSU Engagement Interview August 12, 2021.
References
Reports and Registers
National Register of Historic Places
National Register of Historic Places (U.S. National Park Service). (2021).





