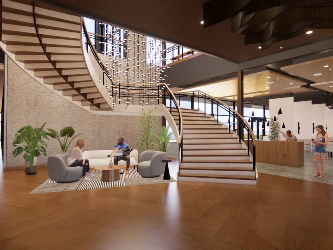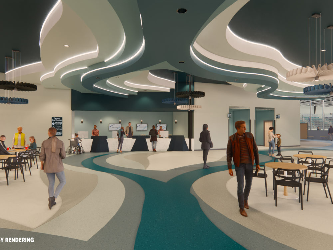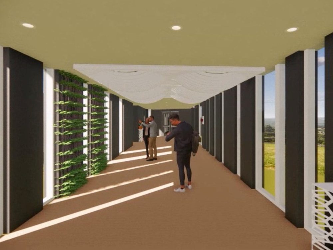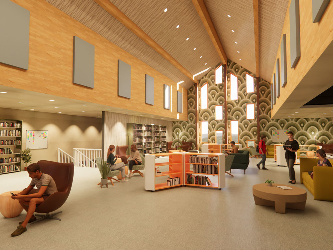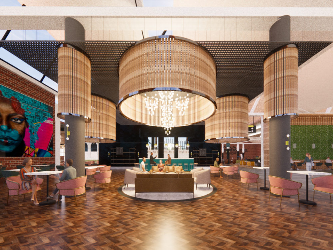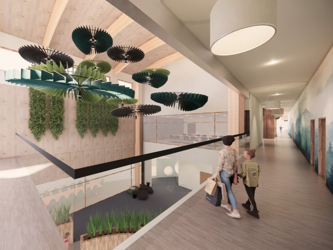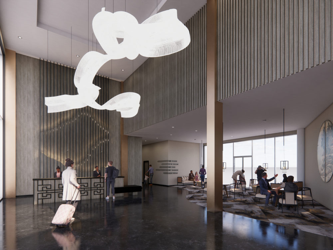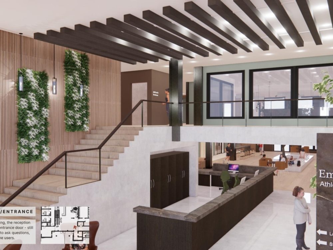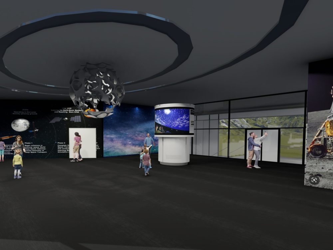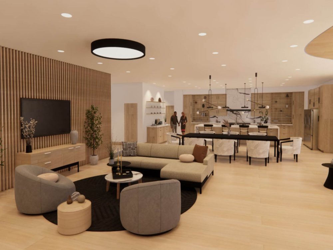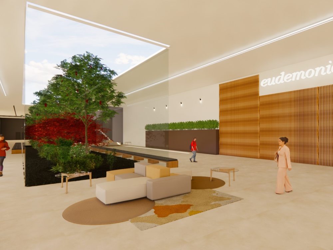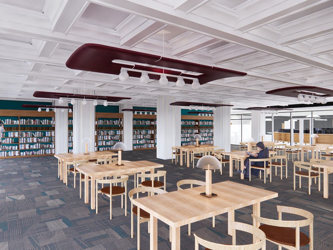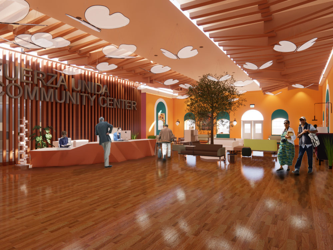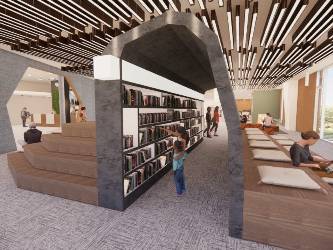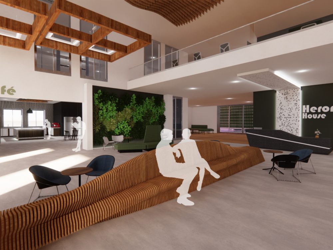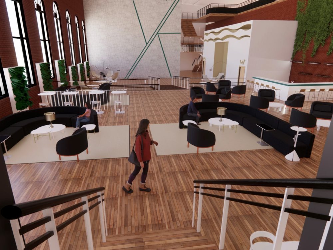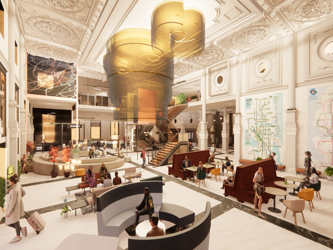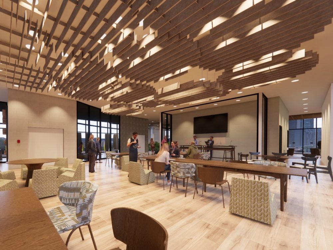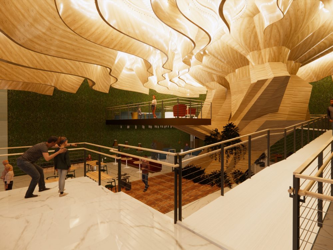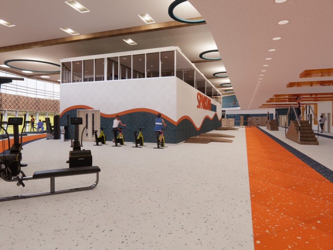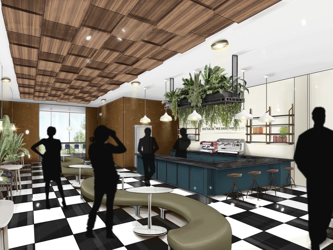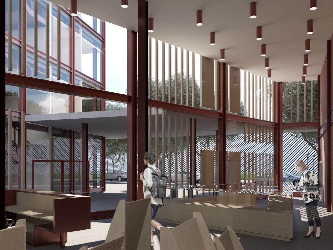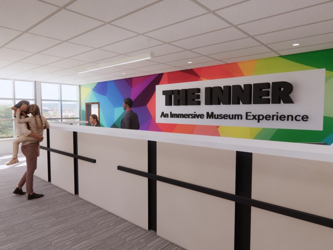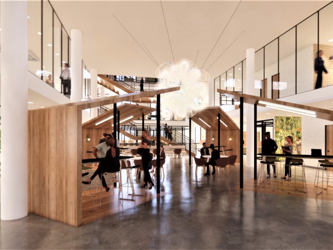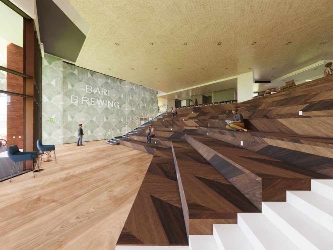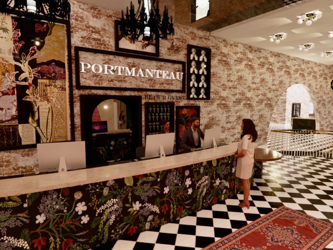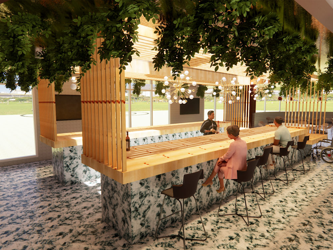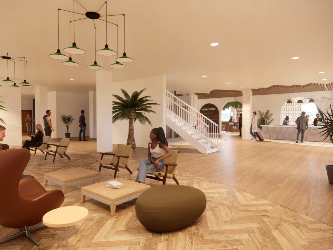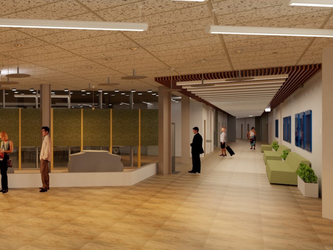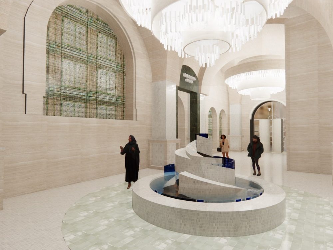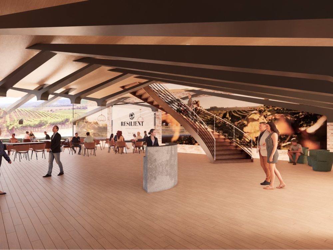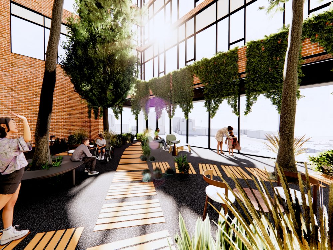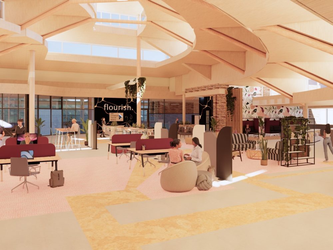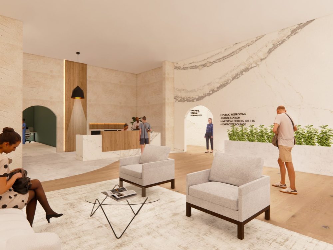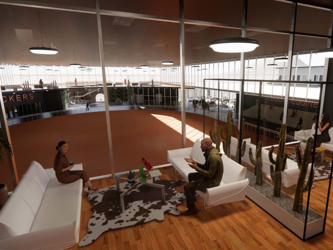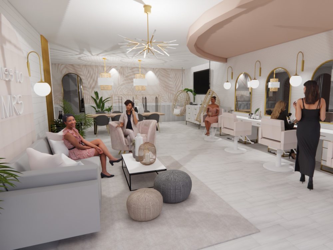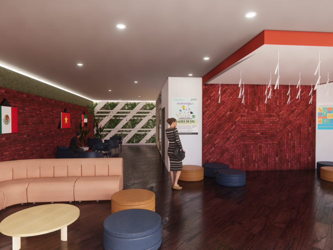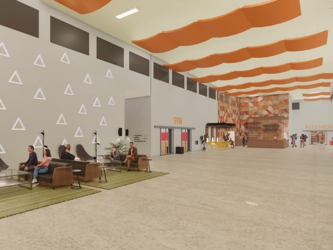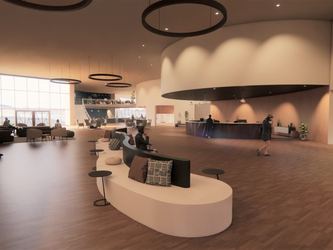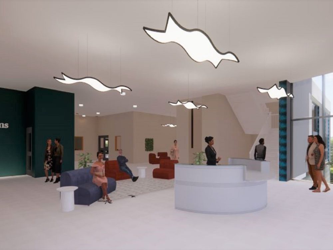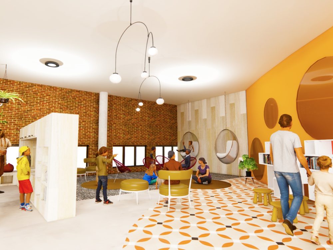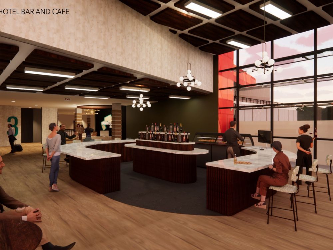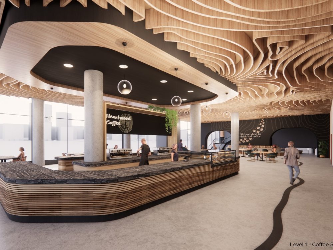2022-2023
Virtual Senior Show
This virtual show features the Interior Architecture and Design capstone projects. The large-scale 100,000 sq. ft. projects represent research-based design, illustrating students’ competency in designing complex, large-scale interior environments and practicing through varied discussions with attention to contemporary social and cultural issues and paradigms facing the profession.
Amity Academy
Amity Academy located in Parker, Colorado is a Multi-Purpose project with an art program and an integrated therapy center to aid the issue of mental illness throughout the United States. The academy includes spaces such as an auditorium, art gallery, cafe, and therapy center to welcome the users in the space which relays a sense of community.
Seoul Refugee Support Center
Seoul Refugee Support Center is a center for North Korean refugees who are discriminated against and suffering in South Korean society. The number of North Korean refugees fleeing North Korea is increasing yearly in South Korea. However, there are still insufficient facilities for them to adapt or help in South Korean society.
Tałqun Ice Center
The objective of the Tałqun Ice Center is to transform an abandoned Sam’s Club into a 2-NHL Rink Ice Arena in Anchorage, Alaska. The Center focuses on combating the effects of Seasonal Affective Disorder (SAD) in community members in addition to affording athletes access to their training and recovery needs.
Roots
Roots is a conservational food waste facility and community center that strives to take action on lowering the percentage of food waste that is negatively affecting the planet, while bringing back the sense of community that we lost due to it being absent from our lives over the past couple
years.
Cornerstone
Located in Fort Collins, Colorado, Cornerstone is a gathering place for all and a supportive housing community for youth transitioning out of foster care. An in-depth issues analysis and extensive community research has informed the programming and design of Cornerstone through the lens of Social Work and Interior Architecture & Design.
Denver Rock Drill Transportation Center
Serving as a multi-use building, The Denver Rock Drill Transportation Center, located in RiNo, Denver, aims to encourage users to travel more sustainably, while also being able to form connections with other users in the space. Design inspiration will be pulled from the surrounding neighborhood, and existing building materials found on and around the site.
Journey Health Integrative Pediatric Clinic
Journey Health Integrative Pediatric Clinic provides healthcare for children in Seattle, Washington. Including a coastline-like palette, biophilia, respite, and a sense of community, it is focused on whole healing. Inspired by the natural environment, the clinic beautifully offers a soothing approach to care. Let the Journey begin!
Changxing Hotel
The project redesigned an open building into a hotel. The original design was continuous and open, accommodating the walking movement of visitors, but not conducive to establishing privacy. This project will address this issue while avoiding overcrowding that would affect the lodging experience.
Build Back
The Build Back facility is a rehabilitation center for spinal cord and brain injuries. Built in Northglenn, Colorado this facility serves as both a community based medical and recreation center focusing on the health and wellbeing of injured users and adds living spaces for those transitioning their home life.
Embrace Community Center
Located in Paso Robles, California, the Embrace Community Center is focused on providing a place for residents to come together, connect, and improve their overall mental and physical well-being. Embrace works to create an encouraging environment for those seeking community, support, and achievement.
Colorado Springs Air and Space Port
The Colorado Springs Airport consists of two terminals. The goal of the Colorado Springs Air and Space Port project is to renovate the west terminal into a modern concourse and to convert the existing east terminal into a brand-new spaceport for space tourism.
Westpeak Building
The Westpeak Building in Downtown Boulder will be renovated and repurposed into an extraordinary mixed-use building that is both functional and luxurious for those who struggle with mental health issues and believe in sustainability. The building includes: condos, offices, retail, and hospitality that allow for diversity and growth in the users.
Eudemonia
Eudemonia is a wellness center focused on providing a space for travelers and locals. With spaces such as a restaurant, spa, and gym, Eudemonia is a one stop shop for any wellness needs. By implementing biophilia and user control of the environment, this project provides a memorable experience by simply just entering the building.
Sugar Beet Public Library
The Sugar Beet Public Library is designed to be a community hub for northern Fort Collins that allows the community to be exposed to multiple free resources and experiences. Through the application of design theories, ADA, and universal design the overall experience of the space is positive and inclusive.
Fuerza Unida Community Center
Fuerza Unida Community Center provides a safe, welcoming environment for Latinx refugees and immigrants in Denver. A space for newcomers who are seeking help with housing, language, financial needs, etc. A recognizable place by the Mexican community where they feel safe enough to come and make use of the services provided for them.
Quartzite Community Center & Apartments
Quartzite Community Center & Apartments is a place where all are welcome and supported through elements of biophilia and universal design. In combining a community center and affordable housing under one roof, the hope is to start a larger dialogue to destigmatize affordable housing.
Heron House
Heron House is a space run by its community. The project will provide users with a variety of benefits, including the chance to grow fresh produce within the community greenhouse, a grocery store dedicated to selling the locally grown produce, a restaurant that utilizes the produce grown at Heron House.
Summit Arts Museum
The goal of Summit Arts Museum is to create a space that is usable by any person and anyone curious in experiencing the arts. Each space is designed to promote exploration allowing users to find themselves lost while venturing through the art gallery, restaurant, cafe, theater, and private classrooms.
Carbon Public Transit Center
By adopting a service-oriented approach, Carbon Public Transit Center transforms an underutilized resource into a functionally supportive, energetic, and beautiful lifestyle hub that will afford users to access their greater health, happiness, and well-being potential. This is public transportation elevated; this in itself is the destination.
Ayurveda Psychiatric Center
Ayurveda Psychiatric Center strives to destigmatize behavioral health facilities through several evidence based design strategies as well as sustainability and safety considerations. Inspired by the ancient natural medicine system known as, “the science of life,” the facility encapsulates the delicate balance between the spirit, mind, and body.
Agape Community
Agape Community is a multi-purpose facility that serves as a performing arts theater, church, and community center. The creation of Agape Community arose from an initiative to kill two birds with one stone: to repurpose a building shell vastly underused, and to give a home to an expanding local church.
SPARTAN Institute
The SPARTAN Institute is a dynamic rehabilitation hospital designed to support patients on their journey to regain their independence and strength after spinal cord injury. The hospital will be the first facility in the state of Oregon that is solely dedicated to SCI rehabilitation and will provide both inpatient and outpatient care.
The North Shore Hotel
The North Shore Hotel is a newly reconstructed building with preserved historical elements featuring a new art gallery exhibit showcasing the story of the Salton Sea from local artists and community. The hotel’s transformation creates a renewed, thriving, and relaxing space.
Concorde World Plaza
Concorde World Plaza, located in the most prosperous district of Shanghai, involves a cultural center with a commercial approach to promoting historical residential architecture and culture. As a recently constructed building in a historical residential district, the project fulfills both the international and historical aspects of Shanghai.
The Inner
An interactive museum created to promote and change the way visitors learn in museums by creating iconic experiences and create opportunities for visitors to navigate exhibit content in new ways. It is also a restaurant/brewery on the main floor where you can eat or go out in the town.
4340 Duncan Ave
The project goal is to build awareness of mental health and cater to the needs of both neurotypical and neurodivergent individuals in the workplace to promote employee morale, productivity levels, and overall workplace culture, resulting in an increase in employee retention and company growth.
Bari Brewery
Our mission is to combine world-class design and innovative fermentation science to cultivate an inclusive and rewarding brewery experience. This Brewery is here to not only alleviate symptoms of sensory processing disorder but also educate the public on what a more accessible design looks like for future applications.
Portmanteau Boutique Hotel
Portmanteau boutique hotel and marketplace show a vibrant material and color palette that vary as you travel through different spaces of the project. It shows an eclectic appeal that will add new life into Fort Collins, Colorado. This project encourages community with the placement and rehabilitation through neurological stimulation.
Estuary Transitional Housing
I created my Senior Capstone project around people in need who have been released from prisons for nonviolent offenses. The Estuary Transitional Housing program provides access to resources and a strong community that will help these people become successful and give them the second chance at life they deserve.
La Serena
The overall goal of this project is to create an environment for professional athletes to come in to heal and grow mentally, physically, and emotionally. Athletes tend to neglect their overall wellness due to the unending pressures and expectations as well as negative stigma surrounding mental health.
The Franklin Wellness Center
The Franklin Wellness Center is located in Brainerd, MN and is a center with inpatient and outpatient mental health and addiction recovery services. The center also houses alternative and eastern medicine treatments. I wanted to create something I am passionate about and mental health is that for me.
The Equitable Building
The Equitable Building renovation will provide a new and improved space for luxurious apartment complexes in the heart of Denver, Colorado. This project is tasked with preserving the architecture while also creating an inclusive, accessible, and universal design that is up to date with the modern day.
Calesce
Coalesce is a large scale, sustainable winery aimed at honoring both people and place. Through a powerful open concept design, and an emphasis on environmental sustainability, growth, and connection are fostered between users and their surroundings. With 4 buildings on site, each plays a significant role in creating the full experience.
Taking Root
Taking Root was designed to be a flexible and inclusive space for Denver’s youth. Here, adolescents can escape their growing pains and bask in community and creativity. This is where youth can ground themselves and flourish while feeling cared for and important. After all, they are our future leaders.
Camp ROSS
Summer camp offers the opportunity for kids and adults to truly create a connection. Camp ROSS embodies these connections through the zones of Community, Challenge, and Creativity. This culminated in a 10 building, 18 acre, 80,000+ square feet outdoor educational camp. Welcome to Camp ROSS.
Flourish
Flourish, in Boulder, Colorado will welcome women with incarcerated histories to celebrate their individual needs, encourage a collective community, celebrate diversity, and build relationships that harness growth individually and as a whole. Inspiring the community to help economically and offer second chances for those willing to change and flourish.
Nurture Shores
The purpose of the Nurture Shores project is to repurpose the existing Leland James building into a functional, safe, and secluded living and wellness space. The design will be inspired by the waves and haystack rocks on the Oregon coast. The waves represent the unpredictability of life.
View Lys Taddei's Poster
Equal Equine
Equal Equine would be a barn, arena, and recreational facility for those who would benefit from regular and increased exposure to equine therapy and equine sports. Equal Equine would host classes and events such as competitions, equine therapy clinics, horsemanship classes, and rodeos.
Remington Event Center
The overall goal of this project was the maximization of space. This 65,000 square foot building will provide numerous different users. The Remington Event Center will not only accommodate large and small activities but also users of all abilities.
USCIS Strivers
Community, noise control level, and security, these are the keywords of the USCIS Strivers’ design. The building aims to provide a supportive government building for immigrants, who wish to gain citizenship, to come for their interviews while also including a supportive community learning center that teaches English.
SOAR Resource Center
SOAR Resource Center is a facility for young adults with down syndrome. This space provides opportunities for these individuals to gain more knowledge about how to be successful. The design of this space reflects the obstacles and experiences that users may go through along the path of adulthood.
Grand 1521
My capstone turned a local High School into a sustainable community center and residential apartment complex for low-income families and individuals. Projects like this help solve housing issues and creates spaces for community members to enjoy. In addition, this building is accessible for all. The interior is inspired by the surrounding mountains.
Plenus Wellness Center
Plenus Wellness Center offers users a rejuvenating experience with spaces that help one’s physical and mental wellbeing. Inspired by a water well, this facility demonstrates sustainability as well as specific design theories to portray the depth of balanced health.
Blooming Days
Blooming Days is a community learning center with transitional housing for families facing homelessness. Centrally located near several public schools, transportation, and surrounded by several supporting facilities. The project focuses on the users experience through the built environment through theoretical foundations of place attachment theory, and theory of affordances.
Colorado College Wellness Center
The Colorado College Wellness Center and Hotel is designed to provide a location that will nourish individuals’ mental health through unbreakable bonds and individual exploration. The building contains a variety of interlocking and ever-changing spaces that celebrate different user needs and encourage connections so students feel infinitely supported.
Heartwood Coffee Shop and Coworking Hub
This proposed project aims to create a collaboration and coworking hub in the city of Denver that fosters learning, connection, and creativity within the local community. The creation of this program was driven by the value of human connection and need to create a built environment comprised of spaces that promote collaboration and communal networks.
Meet Our 2022-2023 Cohort
Many Thanks to Our Senior Capstone Team
Sara Dudek – Communications and Events Coordinator
Karen Hyllegard – Department Head
Interior Architecture and Design Faculty
Images and designs may be subject to copyright protection and may only be reproduced with permission. Please contact the Department of Design and Merchandising at dminfo@colostate.edu with any inquiries.



