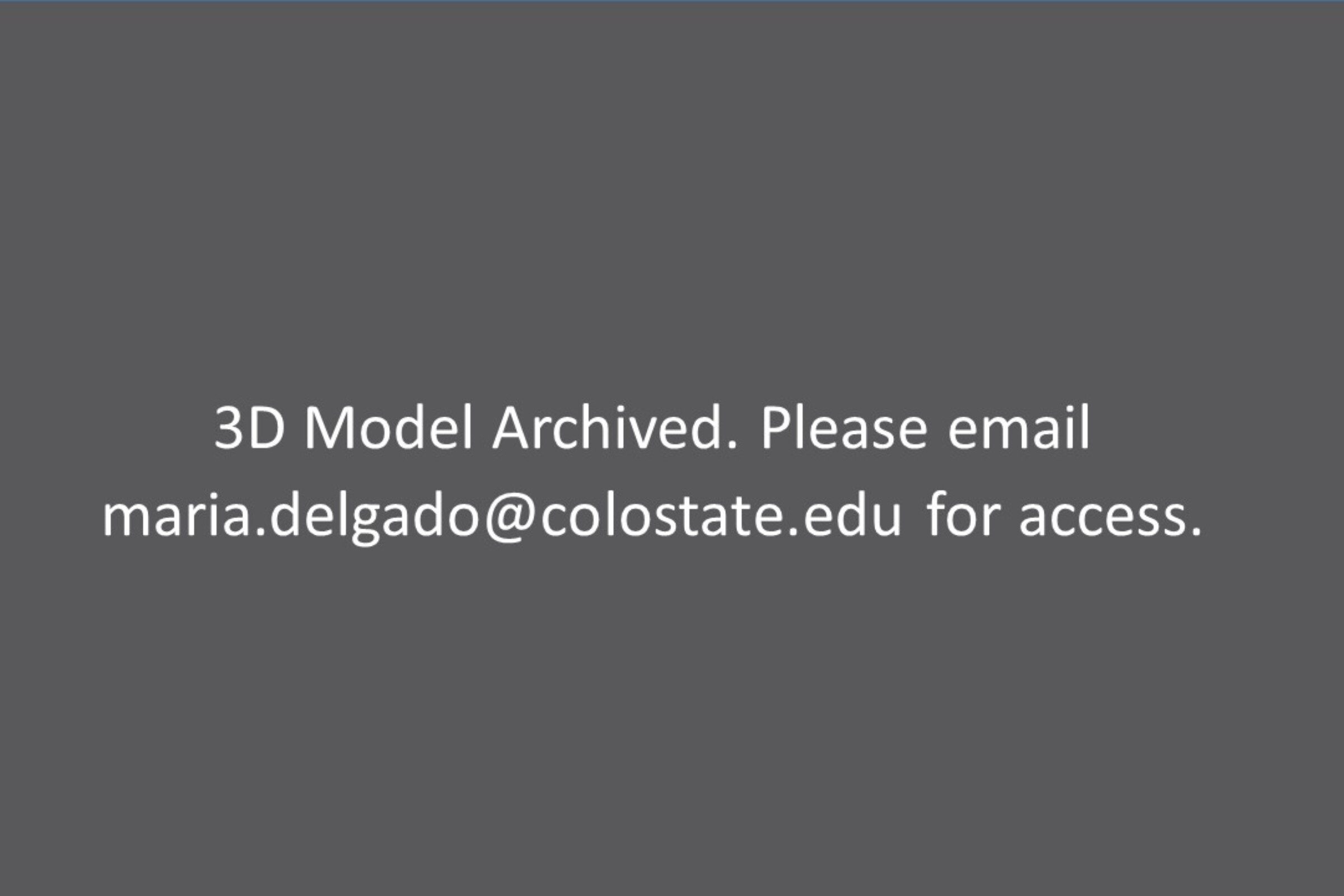Design and Merchandising Fort Collins Buildings
The Office of Engagement and Extension funded documentation of the off-campus historic buildings in Fort Collins. The funding allowed for nine buildings to be documented, researched, and viewed virtually. The nine buildings included are the City Hall, 1882; Montezuma Fuller House, 1894; German Evangelical Congregational, 1905; Post Office, 1911; Stover House, 1922; Armstrong Hotel, 1923; Holy Family Catholic Church, 1929; and the Powerhouse, 1936. You can learn more about these buildings and interact with them below.
Virtual Tour Legend
Mattertag Posts—informational tags communicating key content—are embedded throughout each virtual tour; for the CSU-AVL project, a customized legend guides viewers through the virtual experience. The legend consists of four colors—green, gold, orange, and gray—each of which showcases specific information: green – architectural materials and/or features, gold – pictures, orange – floor plans, gray – published articles, light green—historic facts, and teal – videos.
References
Reports and Registers
National Register of Historic Places
National Register of Historic Places (U.S. National Park Service). (2021).



